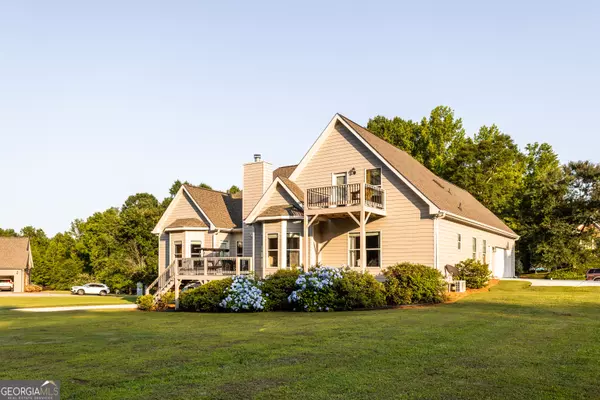GET MORE INFORMATION
$ 615,000
$ 629,900 2.4%
51 Jennings CT Jefferson, GA 30549
4 Beds
4.5 Baths
4,685 SqFt
UPDATED:
Key Details
Sold Price $615,000
Property Type Single Family Home
Sub Type Single Family Residence
Listing Status Sold
Purchase Type For Sale
Square Footage 4,685 sqft
Price per Sqft $131
Subdivision Summit Chase East
MLS Listing ID 10537994
Style Ranch
Bedrooms 4
Full Baths 4
Half Baths 1
Year Built 2007
Annual Tax Amount $5,830
Tax Year 23
Lot Size 0.980 Acres
Property Sub-Type Single Family Residence
Property Description
Location
State GA
County Jackson
Interior
Heating Central
Cooling Central Air
Flooring Carpet, Hardwood, Stone, Tile
Fireplaces Number 1
Fireplaces Type Factory Built, Gas Starter, Living Room, Masonry
Laundry In Hall, Other
Exterior
Parking Features Garage, Attached, Basement, Garage Door Opener
Community Features Sidewalks
Utilities Available Electricity Available, High Speed Internet
View Y/N No
Roof Type Composition
Building
Lot Description Cul-De-Sac
Sewer Septic Tank
Water Public
Structure Type Concrete,Stone
New Construction No
Schools
Elementary Schools Gum Springs
Middle Schools West Jackson
High Schools Jackson County
Others
Special Listing Condition Resale






