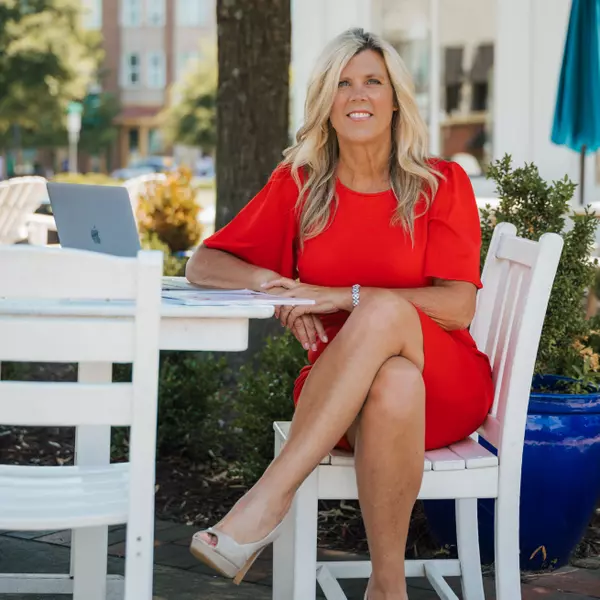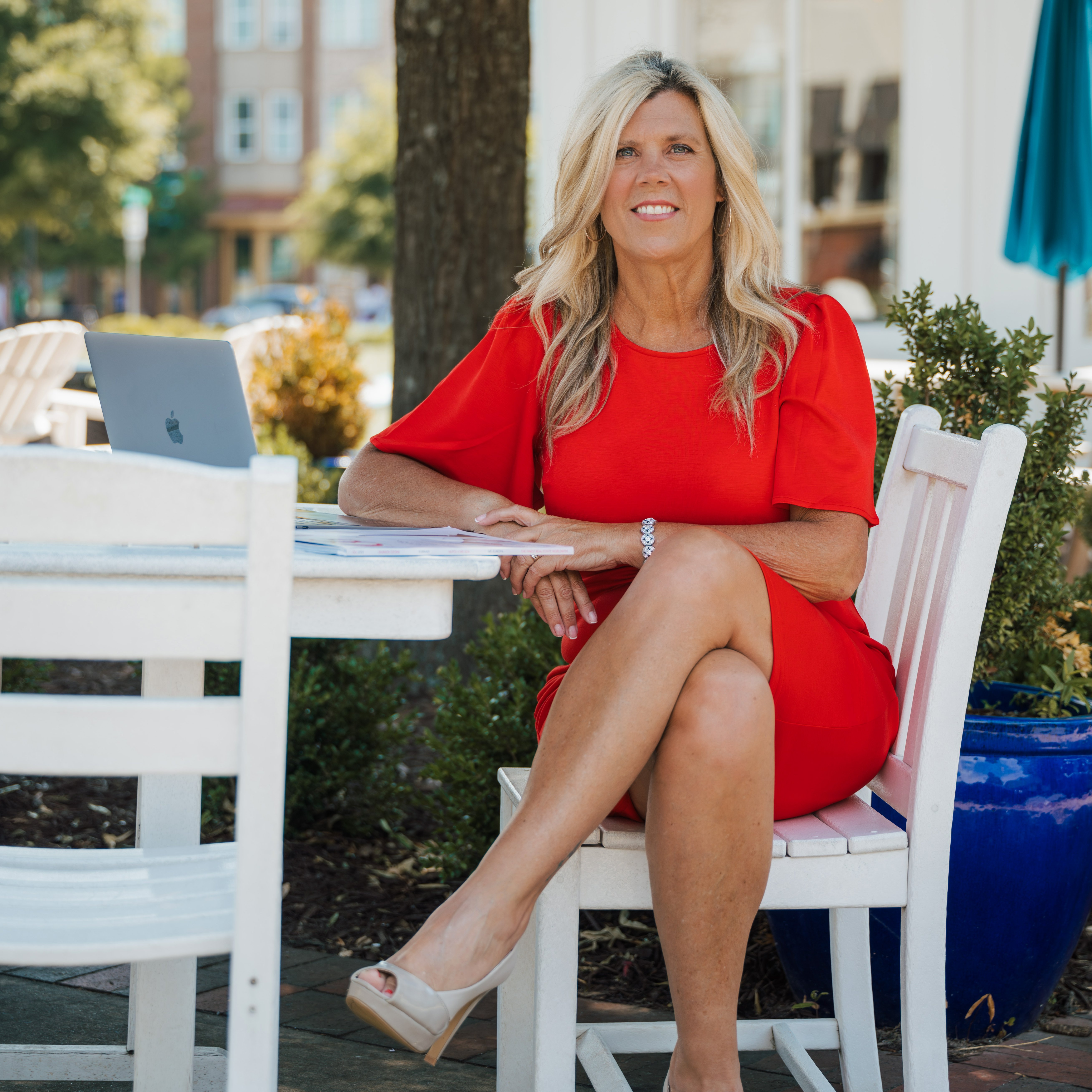
2091 Harvester LN Buford, GA 30518
4 Beds
4.5 Baths
2,588 SqFt
UPDATED:
Key Details
Property Type Single Family Home
Sub Type Single Family Residence
Listing Status Active
Purchase Type For Rent
Square Footage 2,588 sqft
Subdivision Chestnut Park
MLS Listing ID 7648484
Style Traditional
Bedrooms 4
Full Baths 4
Half Baths 1
HOA Y/N No
Year Built 2020
Available Date 2025-12-01
Lot Size 0.360 Acres
Acres 0.36
Property Sub-Type Single Family Residence
Source First Multiple Listing Service
Property Description
Beautifully designed, this spacious 4-bedroom, 4.5-bath home in the Chestnut Park subdivision offers comfort, functionality, and style in the highly sought-after Buford City School district. The home welcomes you with a two-story foyer and features hardwood floors on the main level, a separate dining room with elegant trim details, and a bright family room with a gas fireplace. The gourmet kitchen includes a massive island, granite countertops, stainless steel appliances, 42" white cabinetry, and double ovens—perfect for hosting and everyday living. Upstairs, the oversized owner's suite boasts two walk-in closets, a sitting area, and a luxurious bath with a frameless shower and soaking tub. All bedrooms are generously sized, and a full bathroom is conveniently located on the main floor. Enjoy a private backyard and quiet community living, just minutes from downtown Buford, shopping, and dining. Additional highlights include a 2-car garage, front porch, patio, and modern finishes throughout. The home will be available for move-in during the first week of December.
Location
State GA
County Gwinnett
Area Chestnut Park
Lake Name None
Rooms
Bedroom Description Oversized Master,Roommate Floor Plan,Sitting Room
Other Rooms None
Basement None
Main Level Bedrooms 1
Dining Room Separate Dining Room
Kitchen Breakfast Bar, Breakfast Room, Kitchen Island, Pantry Walk-In, Stone Counters, View to Family Room
Interior
Interior Features Entrance Foyer, High Ceilings 9 ft Main, High Speed Internet, His and Hers Closets, Walk-In Closet(s)
Heating Central, Electric, Natural Gas
Cooling Ceiling Fan(s), Central Air
Flooring Hardwood
Fireplaces Number 1
Fireplaces Type Factory Built, Family Room, Gas Log, Gas Starter
Equipment None
Window Features Insulated Windows
Appliance Dishwasher, Gas Range, Gas Water Heater, Range Hood, Refrigerator
Laundry In Hall, Laundry Room, Upper Level
Exterior
Exterior Feature Balcony, Private Entrance, Private Yard
Parking Features Attached, Garage, Garage Faces Front, Kitchen Level
Garage Spaces 2.0
Fence None
Pool None
Community Features None
Utilities Available Cable Available, Electricity Available, Natural Gas Available, Sewer Available, Underground Utilities, Water Available
Waterfront Description None
View Y/N Yes
View Other
Roof Type Composition,Shingle
Street Surface Asphalt
Accessibility None
Handicap Access None
Porch Front Porch, Patio
Private Pool false
Building
Lot Description Back Yard, Front Yard, Landscaped, Level, Private
Story Two
Architectural Style Traditional
Level or Stories Two
Structure Type Brick 3 Sides,Cement Siding
Schools
Elementary Schools Buford
Middle Schools Buford
High Schools Buford
Others
Senior Community no
Tax ID R7228 091

GET MORE INFORMATION






