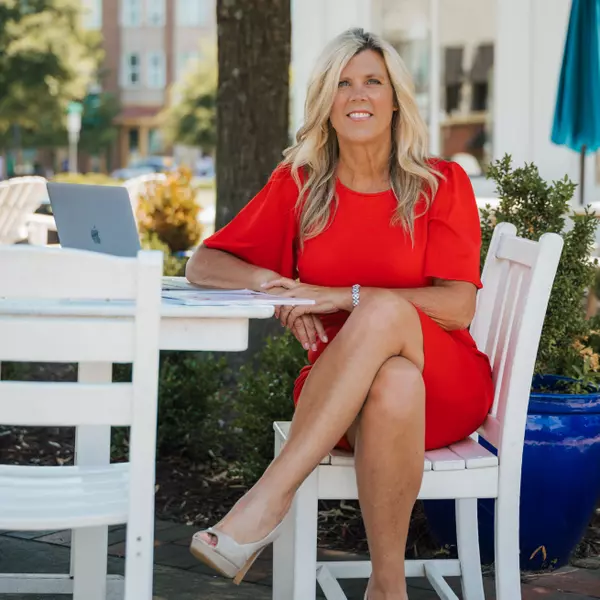
117 Overlook DR Eatonton, GA 31024
4 Beds
3.5 Baths
3,140 SqFt
UPDATED:
Key Details
Property Type Single Family Home
Sub Type Single Family Residence
Listing Status New
Purchase Type For Sale
Square Footage 3,140 sqft
Price per Sqft $254
Subdivision Overlook At Pea Ridge
MLS Listing ID 10640534
Style Brick/Frame,Traditional
Bedrooms 4
Full Baths 3
Half Baths 1
HOA Y/N Yes
Annual Tax Amount $551
Tax Year 2024
Lot Size 5.090 Acres
Acres 5.09
Lot Dimensions 5.09
Property Sub-Type Single Family Residence
Source Georgia MLS 2
Property Description
Location
State GA
County Putnam
Rooms
Bedroom Description Master On Main Level
Basement Bath/Stubbed, Daylight, Full, Unfinished
Dining Room Separate Room
Interior
Interior Features Bookcases, High Ceilings, Master On Main Level, Soaking Tub, Tile Bath, Walk-In Closet(s)
Heating Central, Heat Pump, Zoned
Cooling Ceiling Fan(s), Central Air, Electric, Zoned
Flooring Hardwood, Tile
Fireplaces Number 1
Fireplace Yes
Appliance Cooktop, Dishwasher, Double Oven, Electric Water Heater, Microwave, Stainless Steel Appliance(s)
Laundry Mud Room
Exterior
Parking Features Garage, Attached, Side/Rear Entrance
Community Features Gated, Lake, Shared Dock
Utilities Available Cable Available, Electricity Available, Propane, Underground Utilities, Water Available
View Y/N No
Roof Type Composition
Garage Yes
Private Pool No
Building
Lot Description Private
Faces Use GPS.
Sewer Septic Tank
Water Public
Architectural Style Brick/Frame, Traditional
Structure Type Brick,Concrete
New Construction Yes
Schools
Elementary Schools Putnam County Primary/Elementa
Middle Schools Putnam County
High Schools Putnam County
Others
HOA Fee Include Management Fee,Private Roads,Security
Tax ID 089D013
Acceptable Financing Cash, Conventional, VA Loan
Listing Terms Cash, Conventional, VA Loan
Special Listing Condition To Be Built

GET MORE INFORMATION






