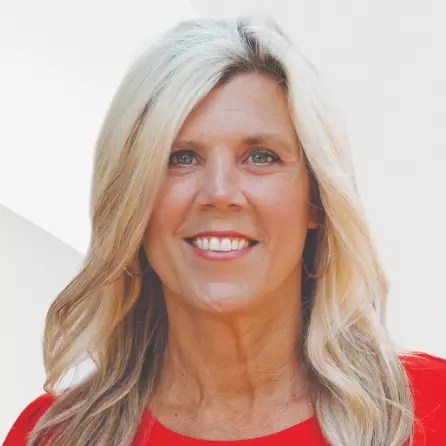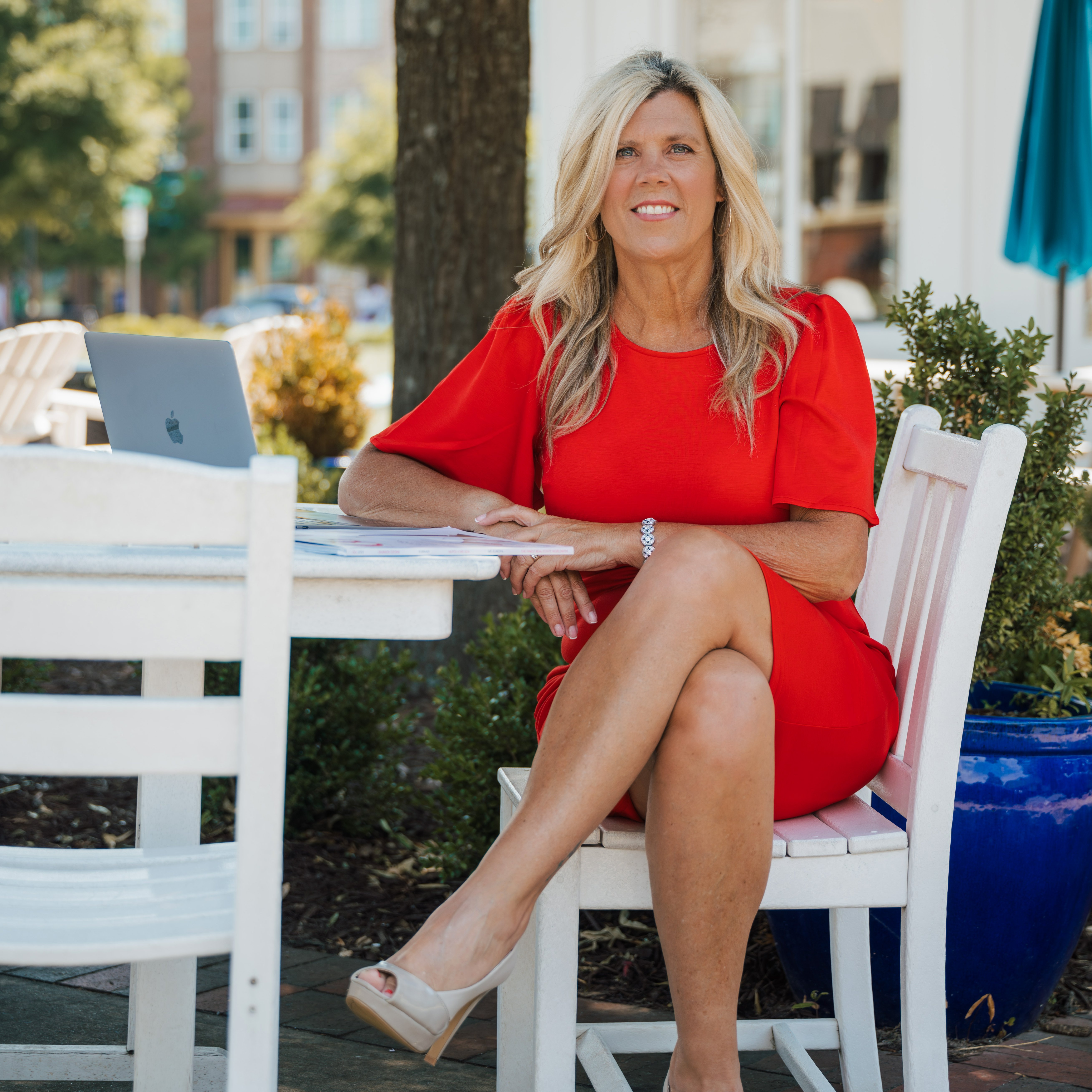For more information regarding the value of a property, please contact us for a free consultation.
30 Cedarcrest Village LN Acworth, GA 30101
Want to know what your home might be worth? Contact us for a FREE valuation!

Our team is ready to help you sell your home for the highest possible price ASAP
Key Details
Sold Price $425,000
Property Type Townhouse
Sub Type Townhouse
Listing Status Sold
Purchase Type For Sale
Square Footage 2,381 sqft
Price per Sqft $178
Subdivision Cedarcrest Village
MLS Listing ID 20174091
Style Ranch,Traditional
Bedrooms 2
Full Baths 2
HOA Fees $247
Year Built 2017
Annual Tax Amount $1,190
Tax Year 2022
Lot Size 3,920 Sqft
Property Sub-Type Townhouse
Property Description
Reduced to sell quickly! Priced below market! Spectacular, low-maintenance living in highly desired 55+ community! Meticulously maintained residence....Move-In ready! Open floorplan connects the living room, dining room and kitchen to make entertaining easy. Enter through the covered porch and see the stunning hardwoods throughout. Gourmet kitchen offers high end appliances, granite countertops, walk-in pantry and center island with seating. There is a computer room off the kitchen...great for an office area and spacious laundry room. Gorgeous master on main with trey ceiling and updated master bathroom with double vanities, tile shower and large closet. Spacious secondary bedroom with plenty of closet space. Bright, vaulted living room boast fireplace open to dining room. Relaxing sunroom off the master bedroom to enjoy year around. Upstairs is additional unfinished space that can be used as extra storage, bedroom and bathroom or media room. Two car garage with storage. Cedarcrest Village is across from Bentwater golf, restaurants, and plenty of shopping. Easy to show!
Location
State GA
County Paulding
Rooms
Dining Room Dining Rm/Living Rm Combo
Interior
Heating Natural Gas, Central, Forced Air, Zoned
Cooling Electric, Ceiling Fan(s), Central Air, Zoned
Flooring Hardwood, Tile
Fireplaces Number 1
Fireplaces Type Family Room, Factory Built
Laundry Common Area
Exterior
Parking Features Garage Door Opener, Garage, Kitchen Level, Side/Rear Entrance, Storage
Garage Spaces 2.0
Community Features Clubhouse, Fitness Center, Sidewalks, Swim Team
Utilities Available Underground Utilities, Cable Available, Sewer Connected, Electricity Available, High Speed Internet, Natural Gas Available, Phone Available, Sewer Available, Water Available
View Y/N No
Roof Type Composition
Building
Lot Description Corner Lot, Level
Foundation Slab
Sewer Public Sewer
Water Public
Structure Type Concrete
New Construction No
Schools
Elementary Schools Floyd L Shelton
Middle Schools Mcclure
High Schools North Paulding
Others
Acceptable Financing Cash, Conventional
Listing Terms Cash, Conventional
Special Listing Condition Resale
Read Less

© 2025 Georgia Multiple Listing Service. All Rights Reserved.
GET MORE INFORMATION




