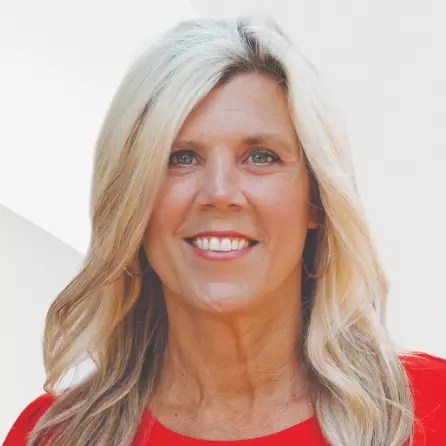For more information regarding the value of a property, please contact us for a free consultation.
591 Parnassus RD Locust Grove, GA 30248
Want to know what your home might be worth? Contact us for a FREE valuation!

Our team is ready to help you sell your home for the highest possible price ASAP
Key Details
Sold Price $389,625
Property Type Single Family Home
Sub Type Single Family Residence
Listing Status Sold
Purchase Type For Sale
Square Footage 2,512 sqft
Price per Sqft $155
Subdivision Oak Ridge Meadows
MLS Listing ID 10498853
Style Brick Front,Craftsman
Bedrooms 3
Full Baths 3
HOA Fees $1,470
Year Built 2024
Annual Tax Amount $2,000
Tax Year 2024
Lot Size 0.300 Acres
Property Sub-Type Single Family Residence
Property Description
ACTIVE ADULT 55+, we have the community for you! At Oak Ridge Meadows there are lighted pickle ball courts, a bocci ball area and a large dog park separating the big dogs from the little dogs, a Clubhouse and Pool. Near Tanger Mall, I75, three golf courses, two major healthcare centers, dining and shopping close by and numerous parks with walking trails. There are four furnished models, all have a covered front porch and a covered back patio. All yards come fenced with sprinklers and the lawns are mowed by the HOA. The Clifton plan has "single level living! Get the space you need and the open concept you want. Three bedrooms on the main including a private bedroom suite with spa-like bath and huge closet. Central kitchen with quartz counter tops opens to a spacious family room. there is a covered rear patio plus the bonus flex space upstairs is ideal for a media room or hobby area. Your new home is built with an industry leading suite of smart home products that keep you connected with the people and place you value most. Photos used for illustrative purposes and do not depict actual home. There are four furnished models, all have a covered front porch and a covered back patio. All yards come fenced with sprinklers and the lawns are mowed by the HOA. The Clifton plan has "single level living! Get the space you need and the open concept you want. Three bedrooms on the main including a private bedroom suite with spa-like bath and huge closet. Central kitchen with quartz counter tops opens to a spacious family room. there is a covered rear patio plus the bonus flex space upstairs is ideal for a media room or hobby area. Your new home is built with an industry leading suite of smart home products that keep you connected with the people and place you value most. Photos used for illustrative purposes and do not depict actual home. The Clifton plan has a flexible floor plan for the buyers needs. Get the space you need and the open concept you want. Three bedrooms or 2 bedrooms and office on the main including a private bedroom suite with spa-like bath and double closets, one for his and a HUGE hers. Central kitchen with quartz counter tops opens to a spacious family room. there is a covered rear patio plus the bonus flex space upstairs is ideal for a media room or hobby area. Your new home is built with an industry leading suite of smart home products that keep you connected with the people and place you value most. Our offices are opened seven days a week, Monday-Saturday 10-5, Sunday 12-5. See you soon! Photos used for illustrative purposes and do not depict actual home.
Location
State GA
County Henry
Rooms
Dining Room Dining Rm/Living Rm Combo
Interior
Heating Central, Heat Pump
Cooling Central Air
Flooring Other, Tile, Vinyl
Laundry Other
Exterior
Exterior Feature Sprinkler System
Parking Features Garage, Attached, Parking Pad, Kitchen Level
Fence Back Yard
Community Features Clubhouse, Fitness Center, Pool, Retirement Community, Sidewalks, Street Lights
Utilities Available Electricity Available, High Speed Internet, Natural Gas Available, Sewer Connected, Underground Utilities, Water Available
View Y/N No
Roof Type Composition
Building
Lot Description Level
Foundation Slab
Sewer Public Sewer
Water Public
Structure Type Brick,Other
New Construction Yes
Schools
Elementary Schools Locust Grove
Middle Schools Locust Grove
High Schools Locust Grove
Others
Acceptable Financing Cash, Conventional, FHA, VA Loan
Listing Terms Cash, Conventional, FHA, VA Loan
Special Listing Condition New Construction
Read Less

© 2025 Georgia Multiple Listing Service. All Rights Reserved.



